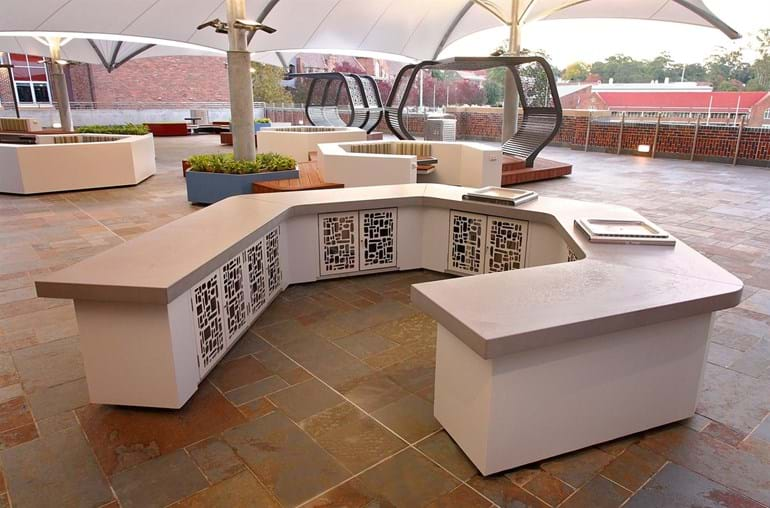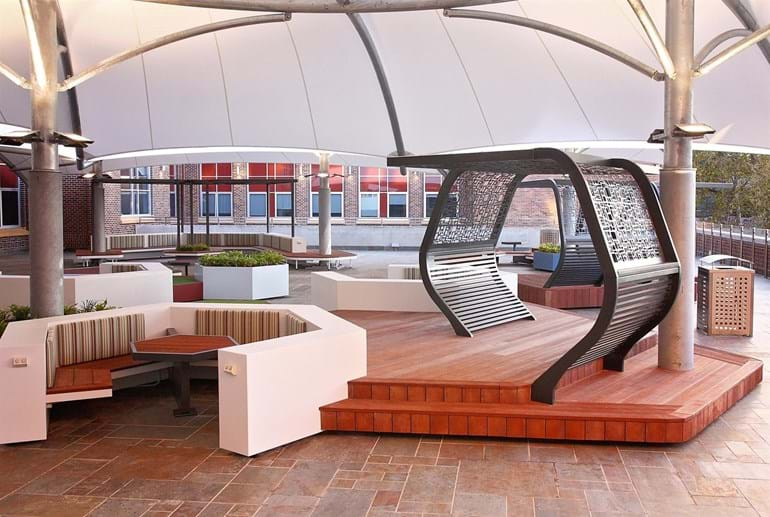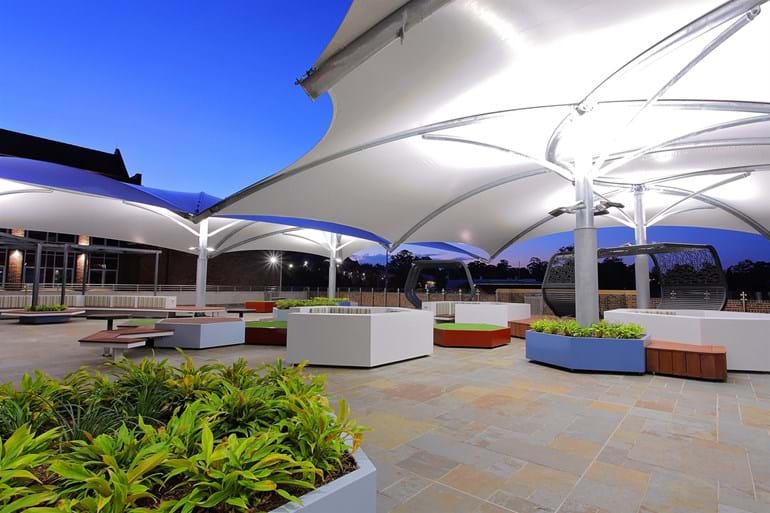Outhouse Design - Gold Award
Landscape Design - Rooftop
Design Brief:
The upper balcony of this prestigious established school is over 1000m2 and had been covered with black tiles making the exposed area extremely hot while offering very little reason for students, parents and staff to congregate in the area.
Staff and the community sought a new vision for this significant space, a vision that would symbolise and emulate the transition that the young men would soon be making to tertiary campus style facilities and be multi-purpose.
The brief was broken into a number of key concepts:
- The space was to enable a tactile, empowered and relaxing environment and should include group and individual learning areas and private breakout study zones for external class learning.
- The area needed to cater for large gatherings and functions, providing barbeque facilities and areas that would encourage students to relax and gather.
- The materials used needed to be clean, crisp and represent long term value and minimal maintenance. They also needed to take the rough and tumble that may take place in an active all boys school, whilst being robust enough so that the boys couldn't move them, yet light enough not to impact the live loading.
- Protection from the elements was vital, not just from extreme heat, but also from rain. The client did not want a standard shade sail design that would clash with the fabric of the historical building, but a structure that would more enrich and complement the architecture.
The direction from the Headmaster was that this space needed to be modern, unique and promote the values of well being for all students and the broader community.







