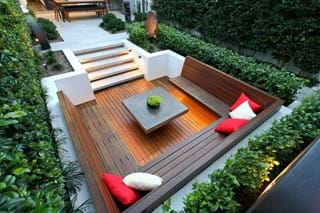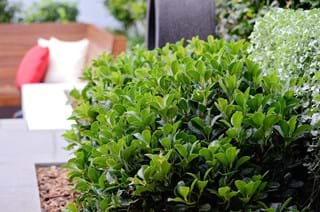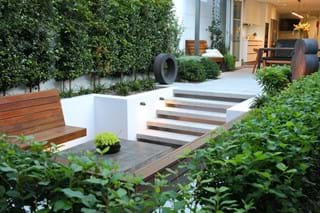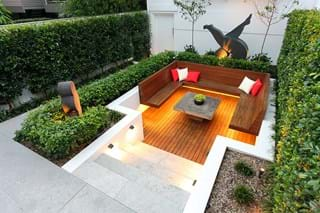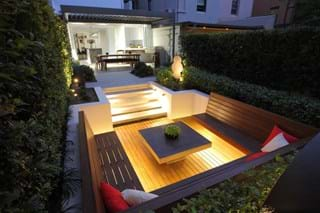Outhouse Design - Best in Category & Gold Award
Residential Landscape Design 50m2 - 150m2
Design Brief:
The owners had down sized from a large family home with an established garden and swimming pool. Their brief was broken into a number of parts:
- They wanted a modern garden that was easy to maintain, while still acting as a backdrop to exhibit a number of sculptural pieces
- They didn't see a need for a pool for themselves, but realised that gaining planning permission to renovate a pool in the future may be difficult as well as being difficult to re-excavate for a pool if infilled.
- The immediate rear of the home needed protection from the sun, and yet they still wanted to have an open aspect entertaining area.
- Being a terrace home they wanted the space to feel intimate and a bit private from the neighbours.
The garden needed to enable extensive entertainment, delivering a crisp, modern and visually interesting clean correlation between the rear kitchen and dining area of the house as well as connecting to the studio above the garage.
It was important to try to retain as much of the existing pool support structure as possible and so allow the pool to be recommissioned at a later date if required. Repurposing the pool cavity to support a sunken seating and entertaining zone converted what was a problem into a great opportunity. It maximised the site, saved on budget and construction time as well as creating a change in levels throughout the space and adding that extra level of privacy and interest.


