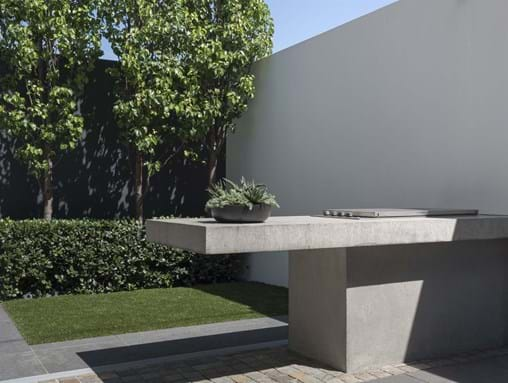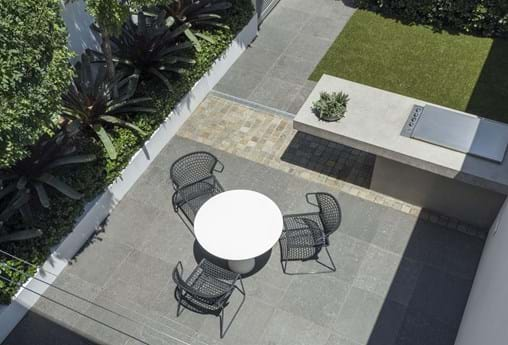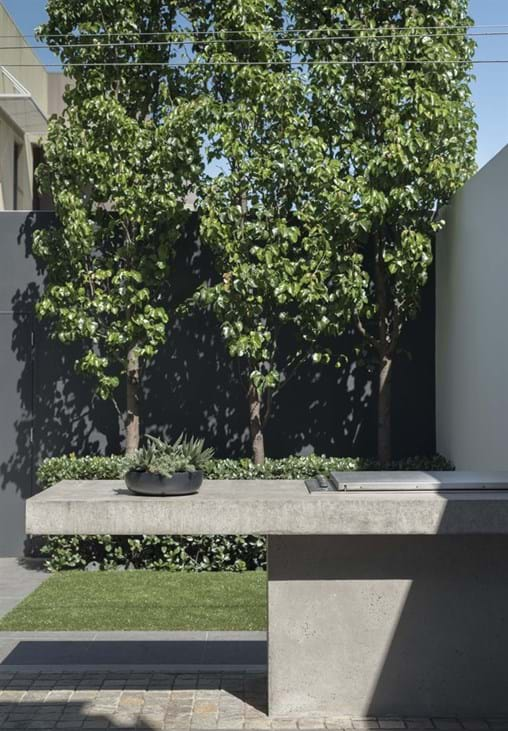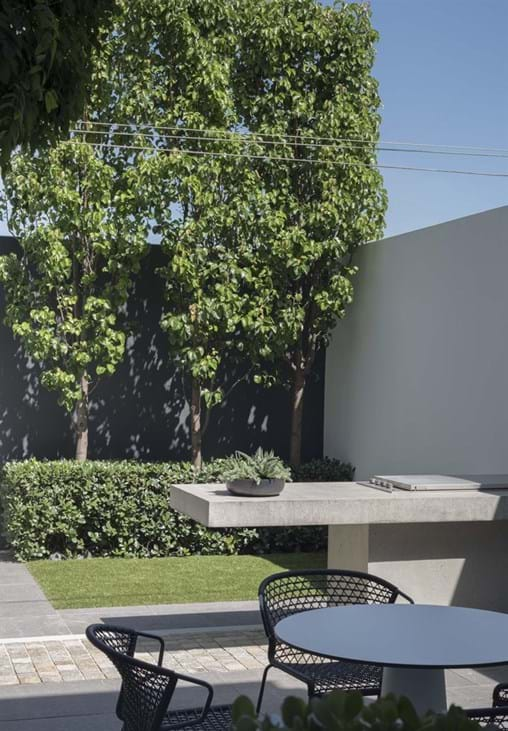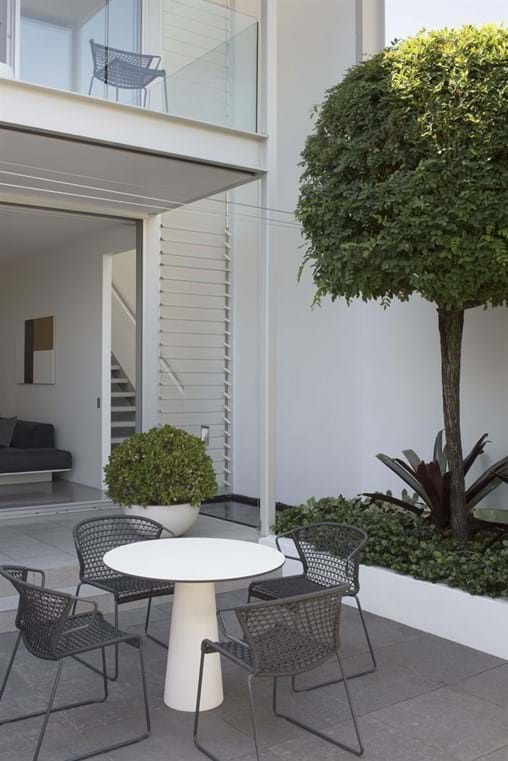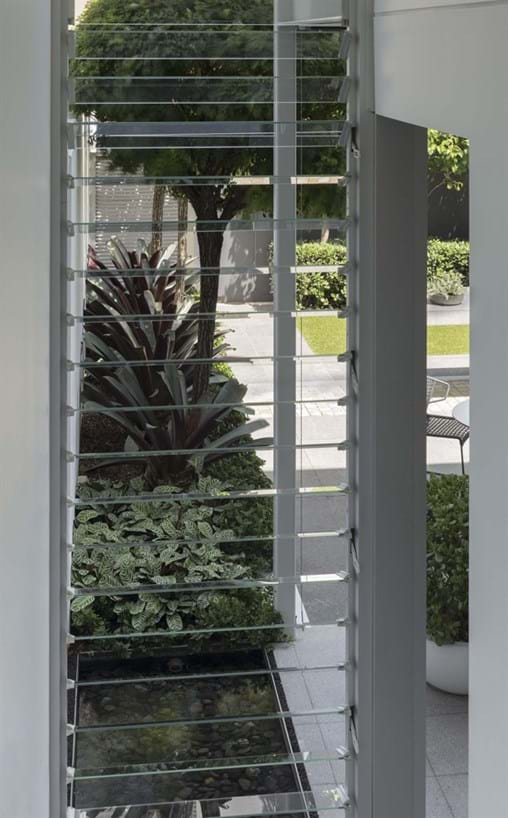Secret Gardens of Sydney - Gold Award
Residential Landscape Design Less than 50m2
Design Brief:
The clients had previously completed a major renovation of this inner city semi positioned on a corner block.They wanted a courtyard that would complement the now modern architecture of the home and suit their busy lifestyles whilst still being kind to the history of the home and the sense of place as well as their neighbours.
Entertaining was high on their agenda as well as the opportunity to cook. A concrete island bench was positioned perpendicular to the boundary wall to encourage conversation rather than have the chef staring at the boundary wall. It also helped provide a division in the garden, creating two distinct rooms. This concept of two spaces was important as they had two dogs. Artificial grass was used in the compact area provided for the dogs for ease of maintenance.
Facing due west the summer sun needed to be addressed. A motorised conservatory awning was selected to provide maximum flexibility as the seasons changed. Deciduous trees were used for screening and additional sun protection.The requested water feature was positioned to be flush with the ground abutting a two storey window. A louvred aluminium storage cupboard with sliding doors was tucked neatly into a corner so that bins were close to the door and laneway.
The end result is a low maintenance, smart entertainer that compliments the modern design of the home whilst providing some more classic finishes and plant selections.
Photography by Nicholas Watt
Click on the thumbnails below to view larger images.


