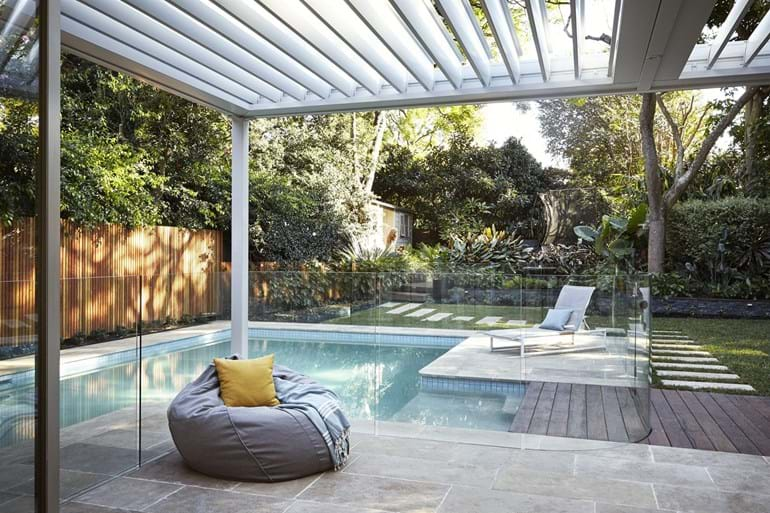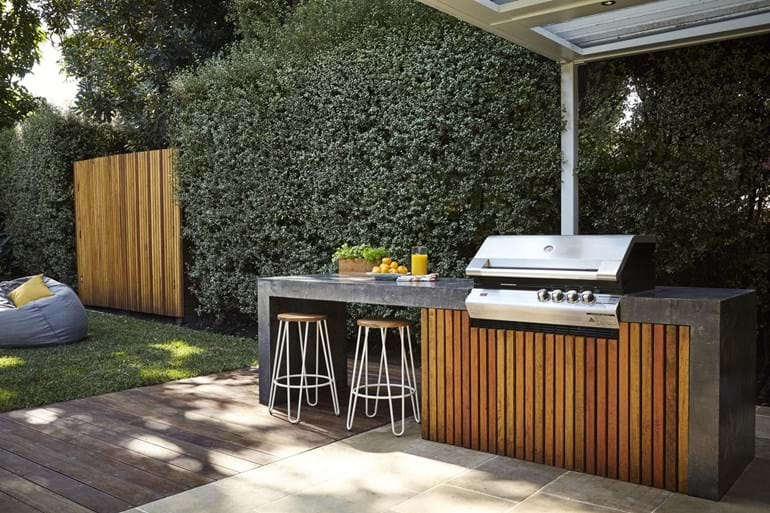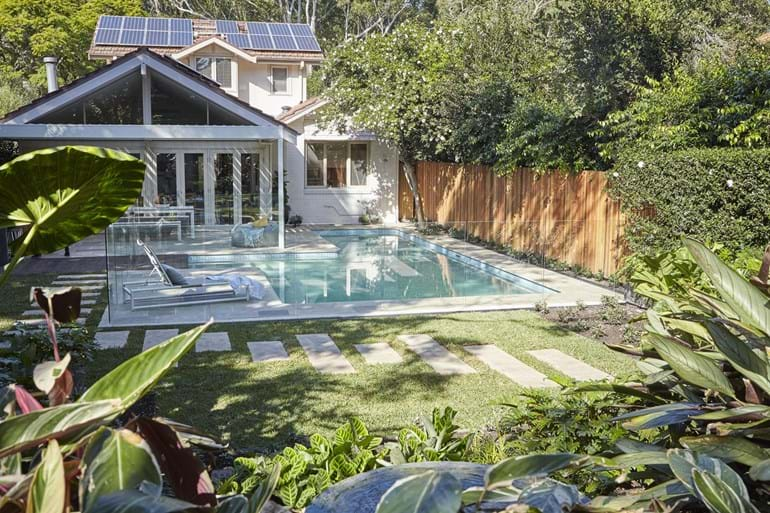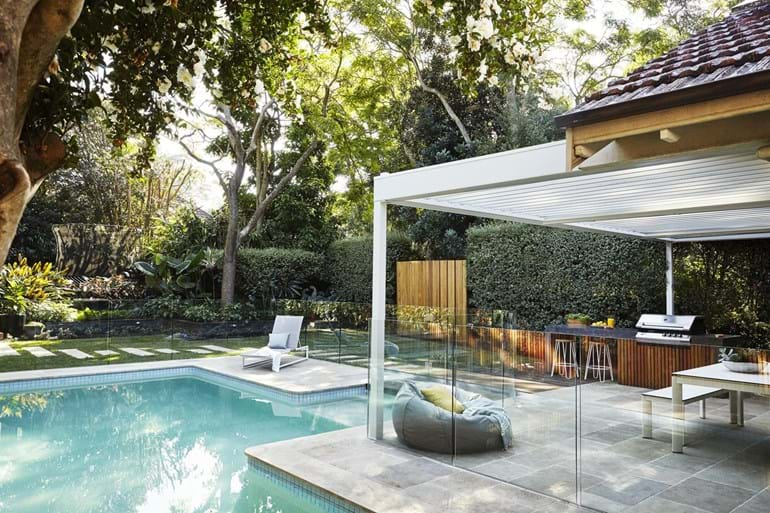Fifth Season Landscapes - Silver Award
Residential Landscape Design more than 150m2
Design Brief:
The backyard within this project already contained a large pool along with an entertaining space off the back of the house. The client wanted to activate and update these spaces. The entertaining area connected directly to the living and dining rooms however the dilapidated timber pergola above did little to provide shelter and was claustrophobic in height, and the terracotta tiles beneath were dated and unappealing. Replacing the structure with something weatherproof that also had the flexibility to allow winter sun in was a crucial part of the brief.
Within the entertaining area adequate space for seating along with a built in cooking area was requested. Planting, tiles and fencing surrounding the pool were to be updated and access from the house improved giving an aesthetically pleasing and functional solution. Within the garden itself certain areas were struggling due a lack of sunlight. The client wanted these addressed and replaced with more shade tolerant species which tied in with the existing tropical backdrop at the rear of the yard.





