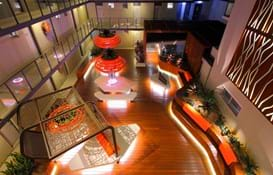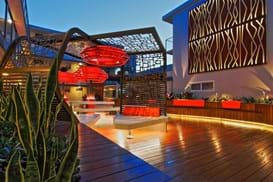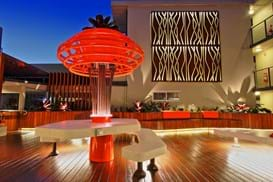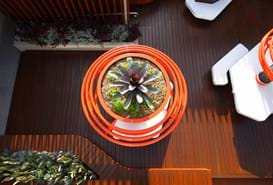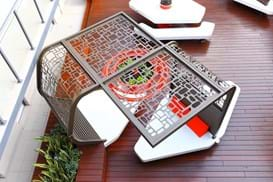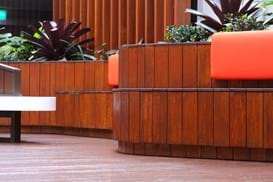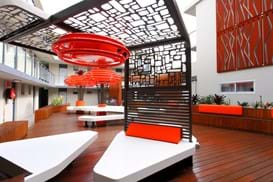Outhouse Design - Best in category & gold Award
Landscape Design - Balcony or Alfresco
Design Brief:
The courtyard within this inner west hotel originally contained an oversized pool which was rarely used. As part of the hotel’s extensive renovation 3 years ago, our client decided to in fill the pool as an attempt to create a more useful and engaging guest space. Sadly, their original attempt resulted in a cold, unusable and lacklustre environment and certainly didn’t compliment the rest of the hotel’s edgy inner west vibe which was suitable for both business and discerning tourist visitors.
The brief for this project was clear. It must be unique, encourage people to venture out of their room and engage in the hotel’s services and facilities. The goal was to encourage these guests to use the space for all of their needs- to work (plug in laptop access), relax (reclining seating), and socialise (sizeable clusters and hubs).
More importantly, this fantastic inner space needed to create a statement to remember, a reason for guests to share their experiences via social media and therefore put Best Western, Glebe, firmly on the tourist map!
Location - Glebe, Sydney
Click on the thumbnails to view larger images.


