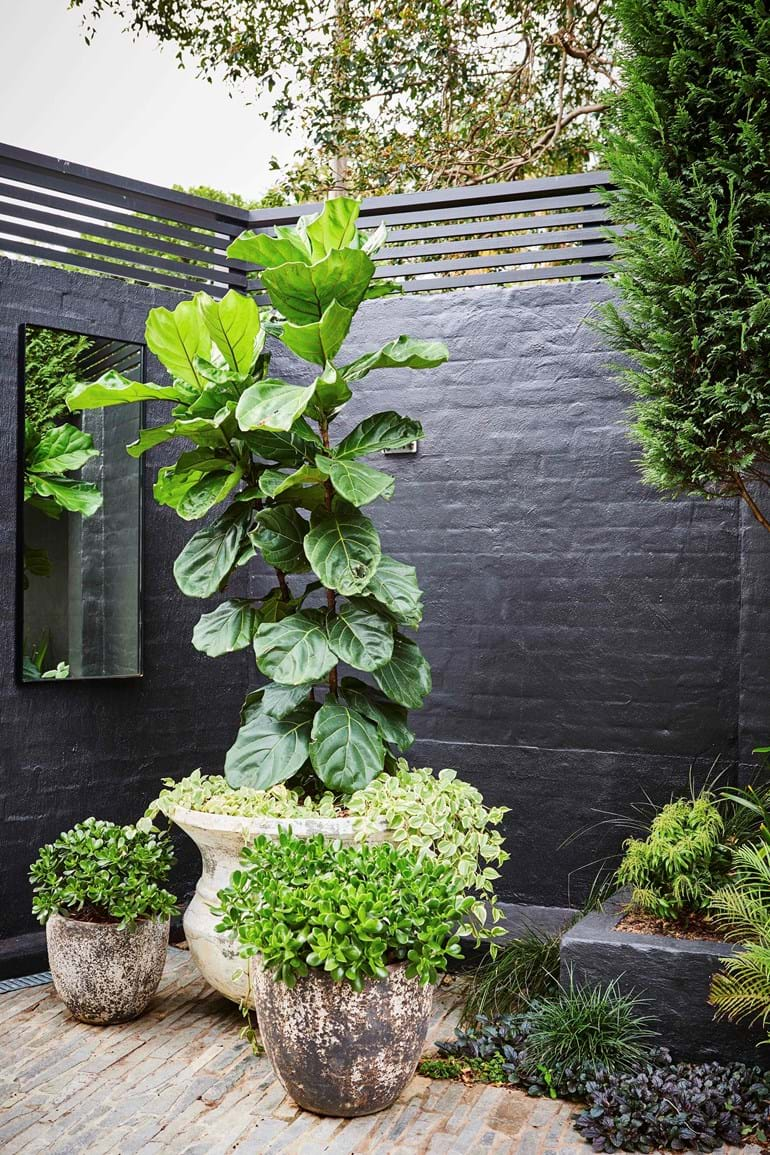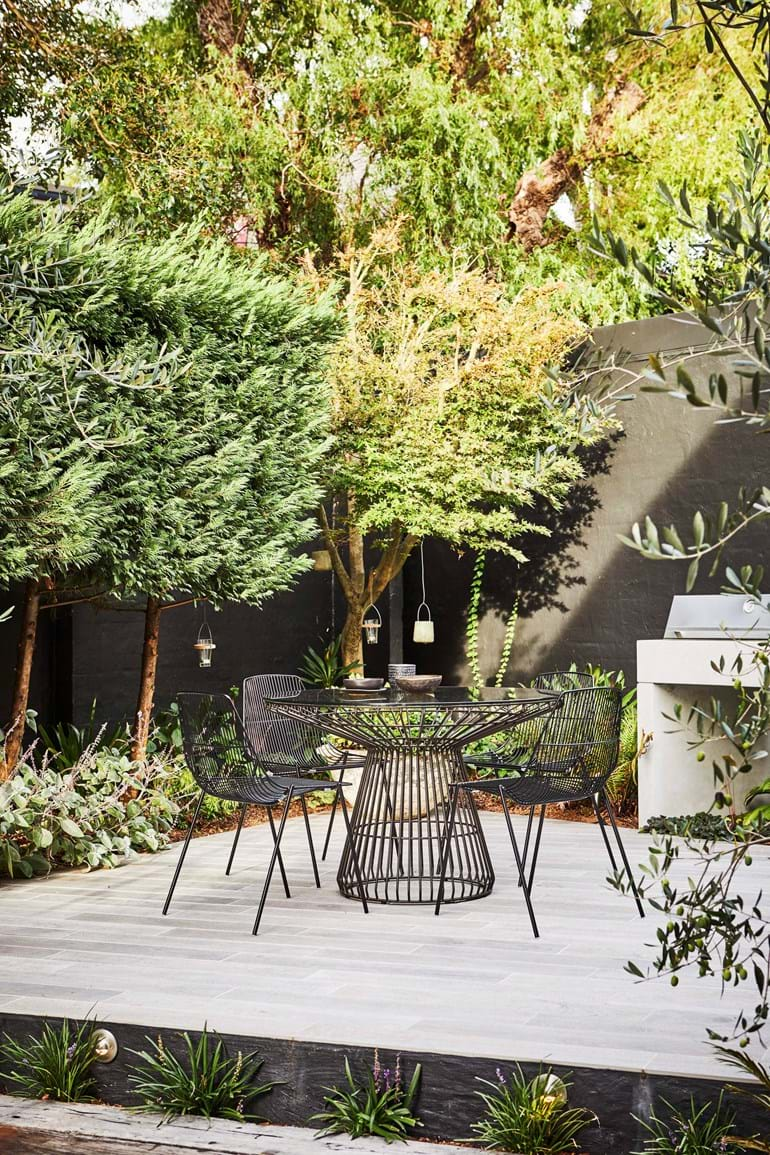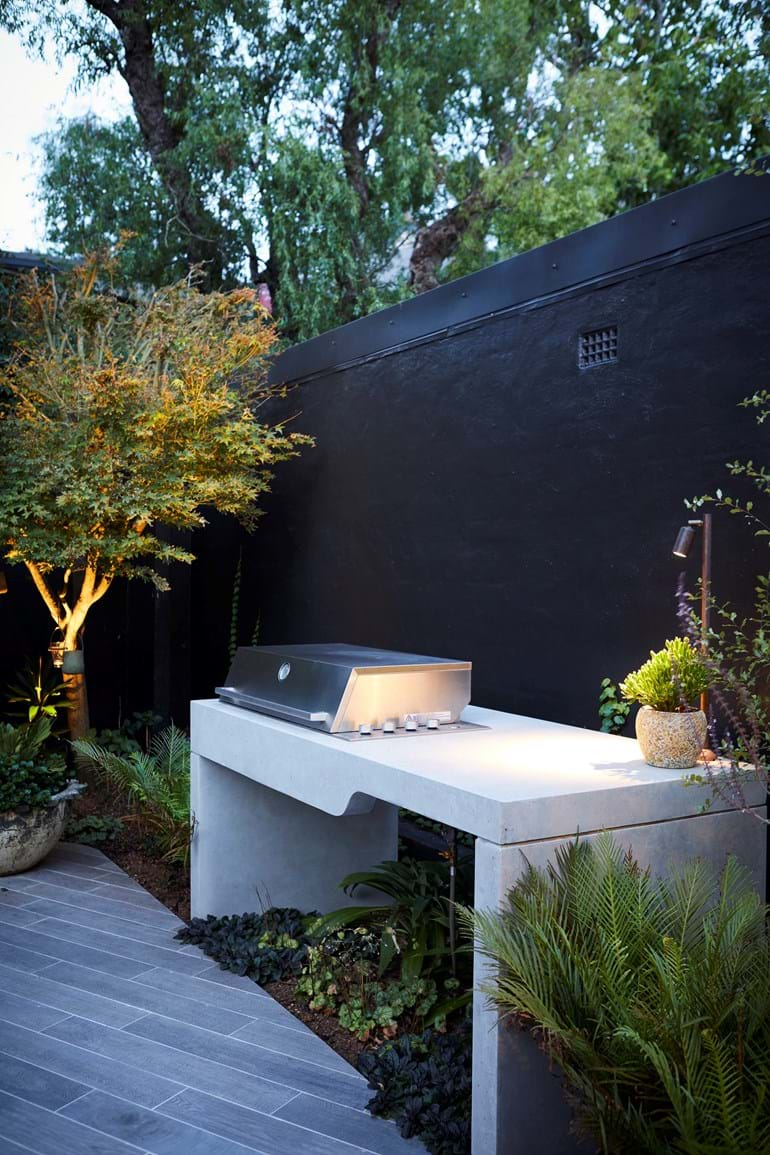Adam Robinson design - silver Award
Residential Landscape Design 50m2 - 150m2
Design Brief:
The brief for this project was to renovate and update the existing courtyard. The space was getting a lot of use but was looking a bit dated, and the family wanted a more contemporary space that would better suit the interiors. They wanted a design that would both invite one to go outside, but also look striking from the indoor space both day and night.
The existing space was well structured, with an attractive, established hedge running along the northern wall and adequate privacy. The family wanted to retain some of the existing plants, and it was decided to retain the hedge but to pleach it to allow space for planting underneath . The client wanted to incorporate a simple outdoor kitchen and some space for dining table, without this cluttering the space. An attractive wet-wall water feature was to be retained.
There was a requirement for garden lighting to make the space more useable by night and for visibility from inside. The approach with planting was to use fairly classic plants to bring some variation in texture, leaf shape, and different shades of green to the space that was formerly dominated by the hedge.
Location : Greenwich, NSW
Photoghraphy by Natalie Hunfulvay
Click on the thumbnails to view larger images






