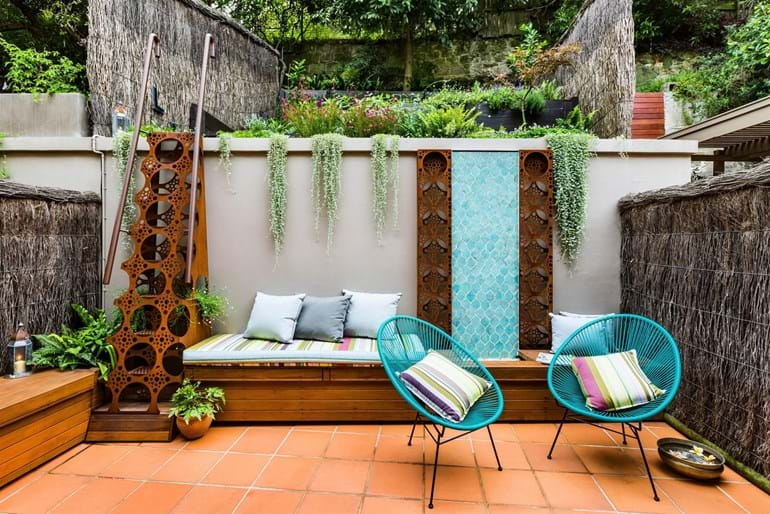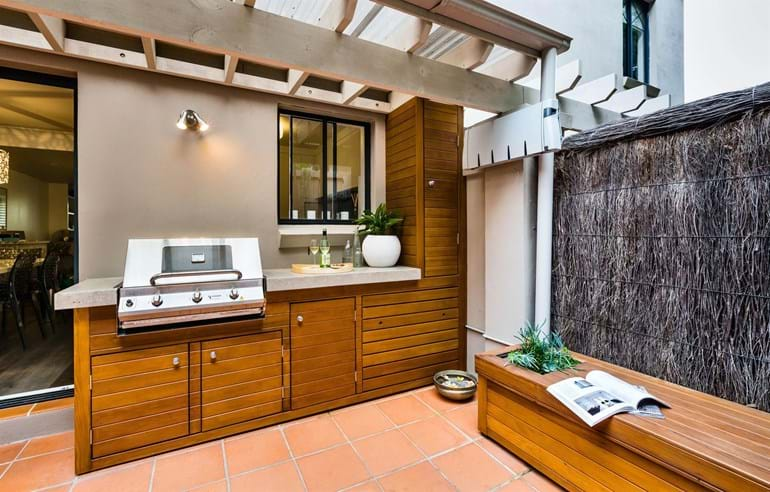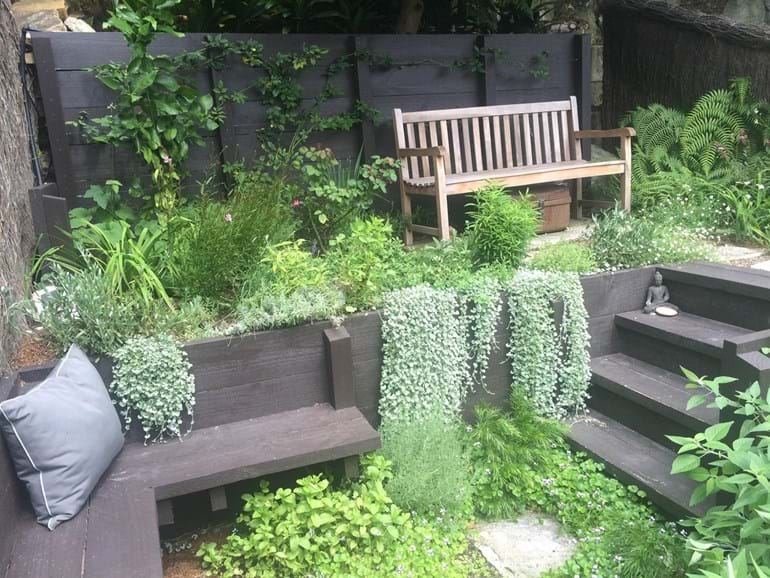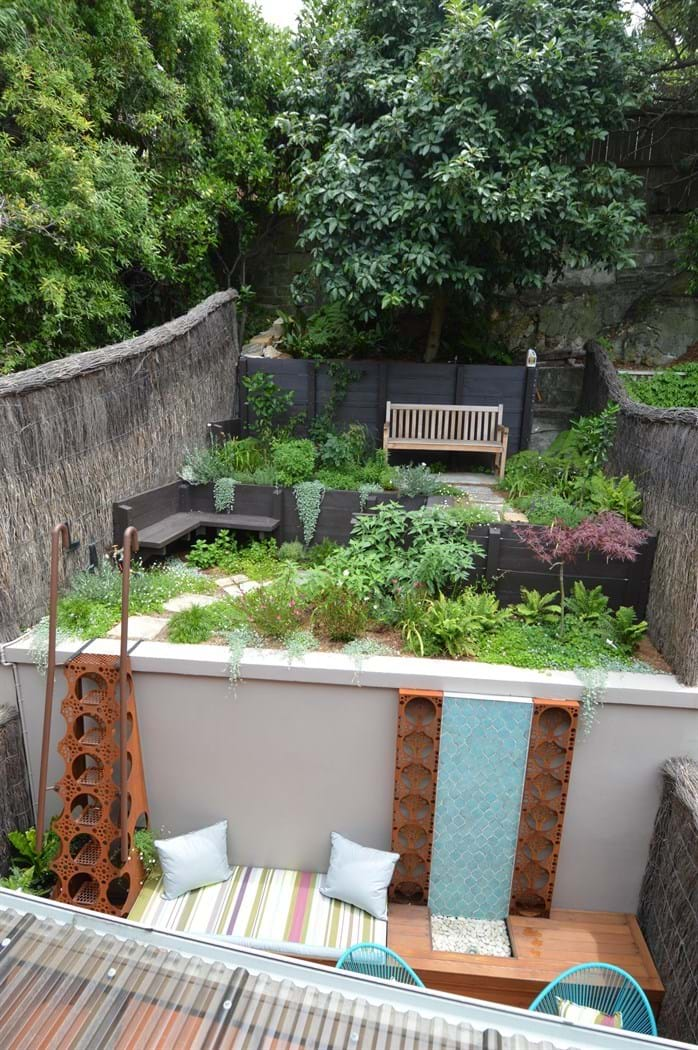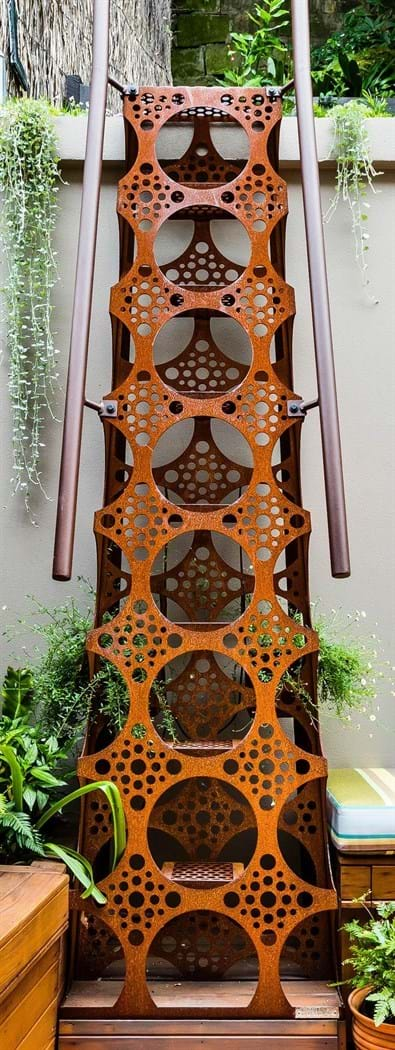Landsberg Garden Design - Silver Award
Residential Landscape Design Less than 50m2
Design Brief:
The brief was to design for the client two spaces: a stylish courtyard to extend the living and entertaining spaces of the house and a beautiful upper garden of softness, fragrant flowers, herbs and private retreat. Both areas had to brought up to the high standard of style and finish of the newly refurbished town house.
For the inaccessable, disused, upper level create a way to access the level easily that was not a ladder. Clear the whole area except one existing tree at the back of the garden, make safe a derelict stair well and turn the area into a useable garden with attention to how the garden presents as a view from the upper bedroom window.
In the courtyard below design something special and stylish without changing the walls or tiled flooring. Elements that needed to be included were a BBQ and outdoor kitchen area, seating, access to upper level, clothesline, store cupboard for garden tools, brooms and hose.
Click on the thumbnails below to view larger images.

