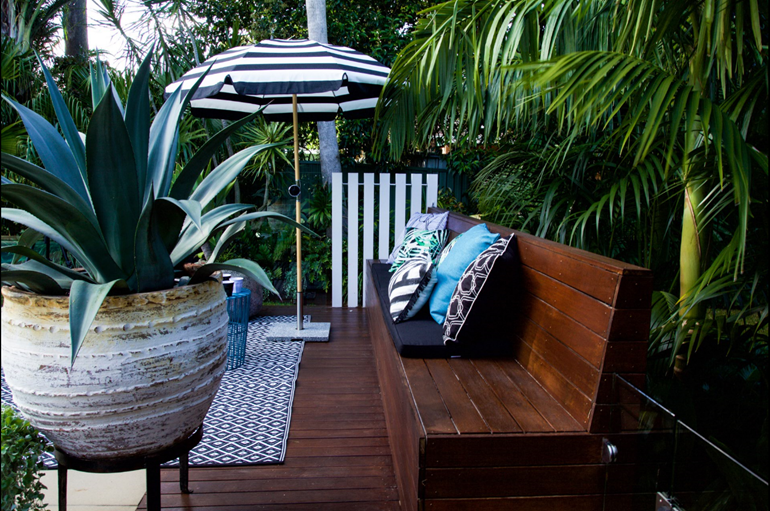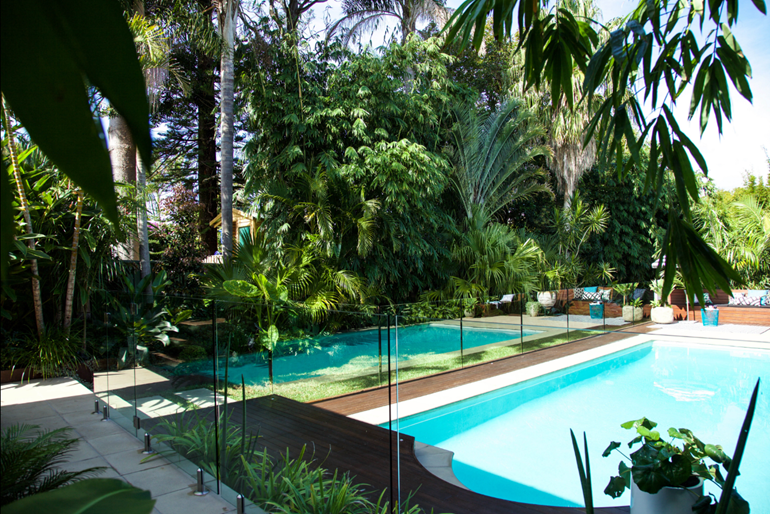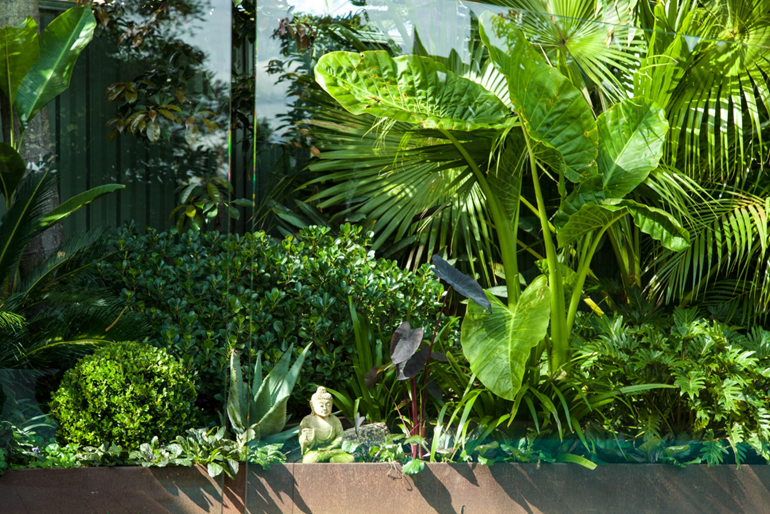SpringGreen Landscapes - Best in Category & Gold Award
Residential Landscape Design more than 150m2
Design Brief:
Prepare a design for the backyard to complement the 'Queenslander' style house.
The design was to:
- include improvements to the existing pool area including new coping, paving/decking, pool fencing and gardens
- include improved entertaining areas and allocation for BBQ
- respond to existing site structure and layout and to utilise where possible
- include low garden walls as required to navigate site levels
- provide a possible seated retreat at the rear of the pool
- utilise existing larger palms and be cohesive with a tropical based planting design theme
- tap into preexisting horticultural theme and extend and elevate this
- include new shed positioning and large clothesline placement in design with screening off to disguise
- screen off of existing neighbouring properties through plantings
- attend to site levels to achieve good effect
- complement and harmonize with the house but modernise and bring life to the property presentation
- promote a ‘garden of scale’ with a tropical influence
- carefully consider visual presentation of the gardens from new decked entertainment area
- carefully consider best material finishes and colour selections as appropriate to overall presentation
- consider styling samples as supplied by the client and give advise on possible inclusions
- have simple understated detail to show off gardens as the hero
- be budget conscious due to size – spend wisely





