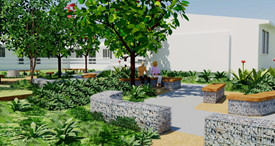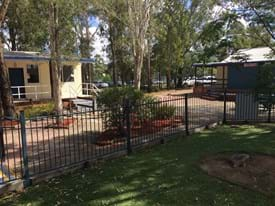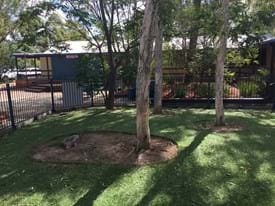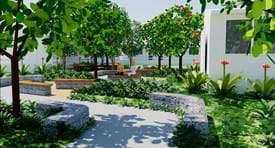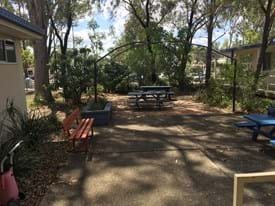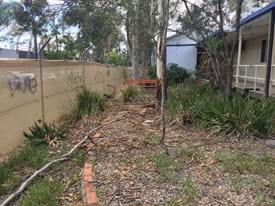outhouse Design - Best in Category & Gold Award
Master Planning
Design Brief:
Mission Australia have made a commitment to staff on-site and the broader community to undertake a long term plan to rejuvenate this uninspiring, barren, large and complex site. This vital location acts as a safe central hub offering key community support services to a population of over 16,000 high need residents.
The brief was broken down into a number of key focuses of delivery:
- Site to be welcoming, and inviting for the local community and staff
- Safety, both physical and psychological, was extremely important for any person escaping trauma and seeking help
- Staff to feel reassured that they can care effectively and hold constructive, reflective and effective conversations and interactions with their clients. Clear site lines throughout the site, and an ability to lock-down the site was required.
- The space must be sensitive to different religions, cultural backgrounds and experiences of the people who use, and visit the site.
- Encourage the use of natural and indigenous planting throughout the site. Re-use existing materials where possible.
- A place where the staff can practise mindfulness and reflection in order to recover and seek respite from the high emotional demands of their roles
- Quiet spaces, individual, small group, and larger group spaces for different use across the site.
This is an on-going project.
Location: Mt Druitt, NSW
Click on the thumbnails to view larger images

