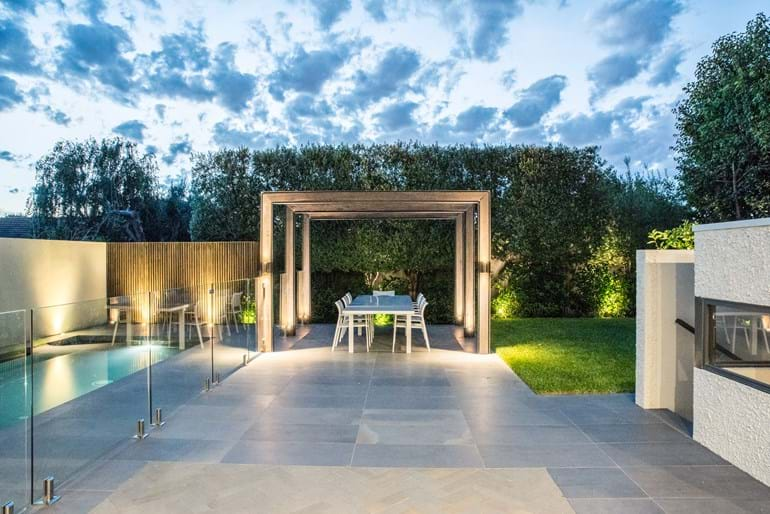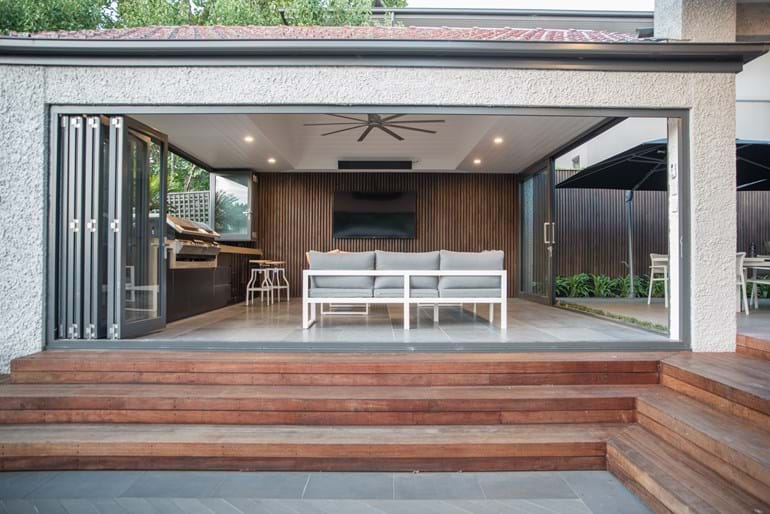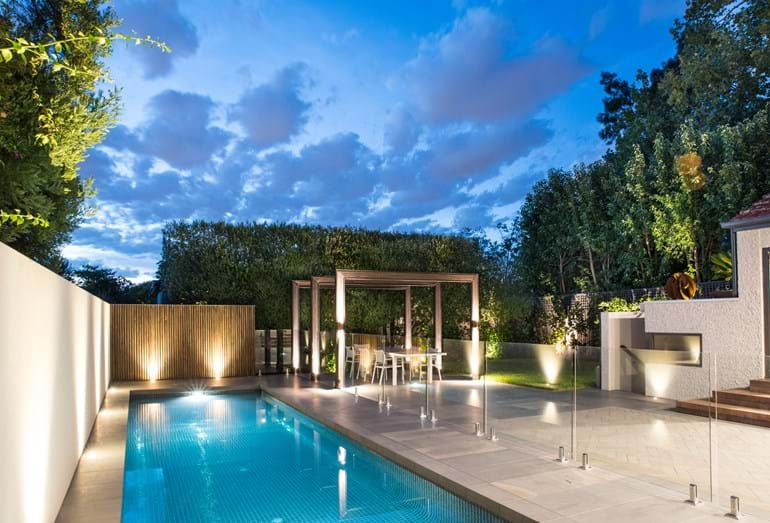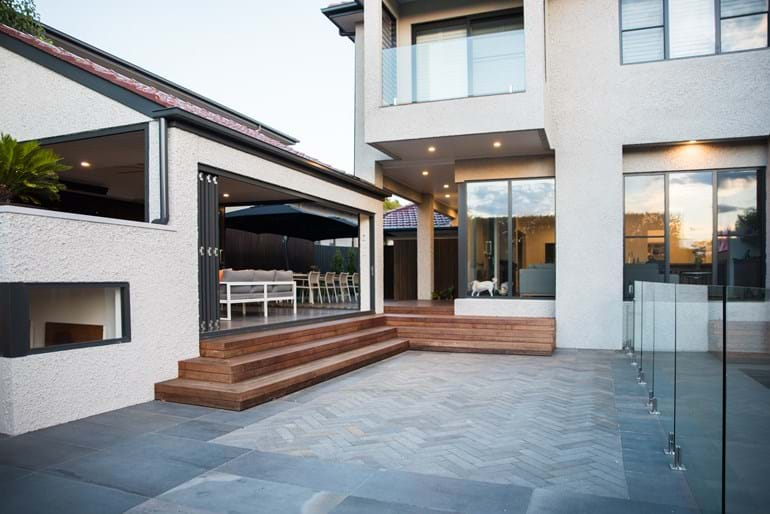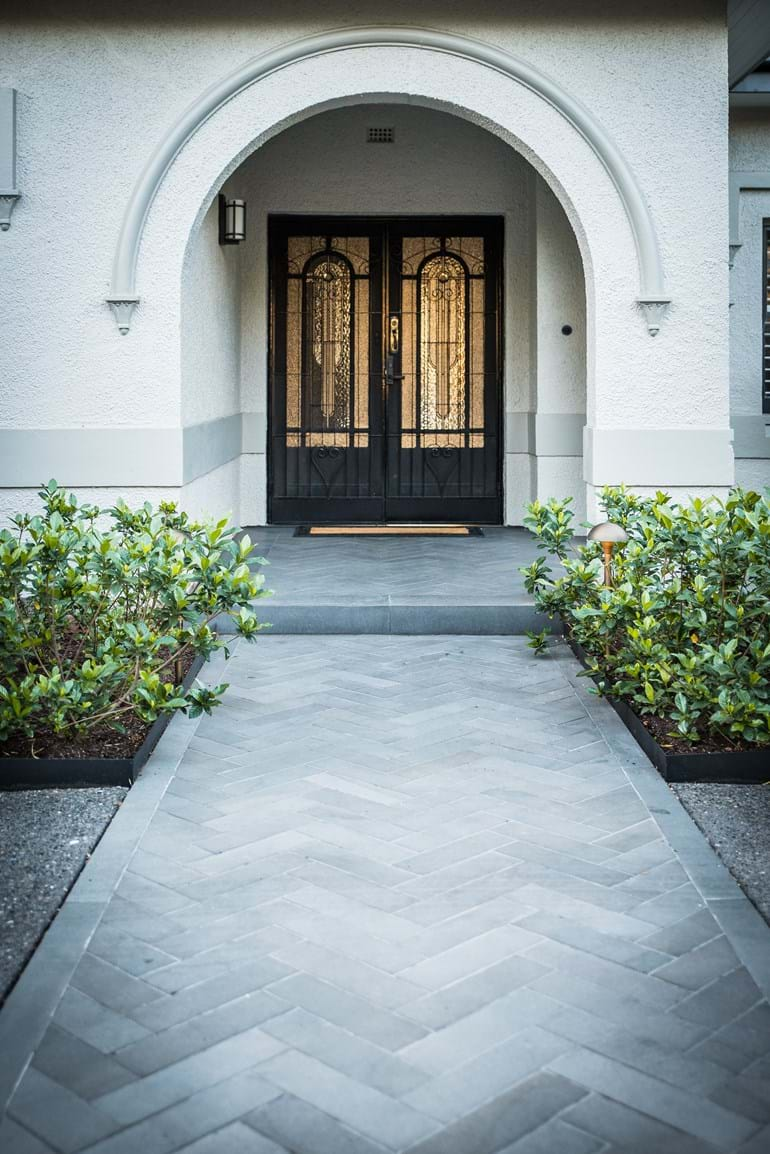cos design - silver Award
Residential Landscape Design more than 150m2
Design Brief:
The home was a classic design with a slightly more modern flavour to it at the rear. The front period and style of the home was to be enhanced with the garden. Also required was a circular return driveway to accommodate additional cars and quick in and out parking requirements.
The home's facade had to be respected however out the back was all about entertaining and a slightly more contemporary feel was requested.
The existing garage was converted to an alfresco zone with a full kitchen, TV recess and a little rooftop sculpture garden as the basement stair roof was too visible from this zone and needed to be disguised.
Location : Hawthorn, VIC
Click on the thumbnails to view larger images

